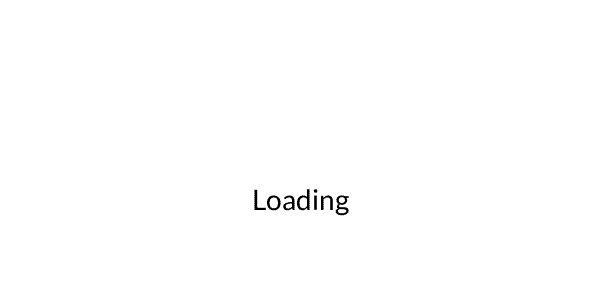1673 Harvest Park Lane; Suwanee, GA 30024
$624,900
1,950 Sq Ft
3 Bedrooms
2 Bathrooms
1 Half Baths
Garage
7620888
Key Facts
- Style:
- Year Built: 2020
- Status: Active
Schools
- Elementary School: Roberts
- Middle School: North Gwinnett
- High School: North Gwinnett
Bedrooms
- Beds Total: 3
Bathrooms
- Baths Full: 2
- Baths Half: 1
- Main Full Baths: 1
- Master Bath Features: Double Vanity, Shower Only
Kitchen & Dinning
- Dining Room Desc:
- Kitchen Features: Breakfast Room, Cabinets White, Kitchen Island, Pantry, Stone Counters, View to Family Room
Exterior & Lot Features
- Rain Gutters
- Complex/Building Access:
Other Rooms
- Basement: None
- Family Room
- Living Room
Interior Features
- Double Vanity
- Crown Molding
- High Ceilings 10 ft Lower
- High Ceilings 9 ft Upper
- Recessed Lighting
- Walk-In Closet(s)
Building & Construction
- Style: , Contemporary
- Energy Features: None
- Roof: Composition, Shingle
- Construction Desc: Wood Siding
Accessibility Features
- None
Garage & Parking
- Garage
Heating & Cooling
- Cooling Desc: Central Air
- Fireplaces: #1
- Heat Type: Forced Air
- Fireplace Features:
Appliances
- Dryer
- Washer
- Dishwasher
- Disposal
- Electric Oven
- Microwave
- Gas Range
- Refrigerator
- Range Hood
Amenities & Community Features
- Clubhouse
- Homeowners Assoc
- Near Shopping
- Park
- Playground
- Pool
- Laundry Features/Location: Laundry Room, Main Level, In Hall
School Information
- Elementary School: Roberts
- Middle School: North Gwinnett
- High School: North Gwinnett
Homeowners Association
- Assoc Fee Desc: Annually
- Fee Includes: Maintenance Grounds, Swim, Trash
Other Property Info
- City: Suwanee
- Subdivision: Harvest Park
- State: GA
- Directions: Available on Google Maps and GPS Friendly
- County: Gwinnett - GA
- District:
- Area:
- Property Subtype: Single Family Residence
Learn more about this property...
Private & Public Schools Nearby
-
5 / 5Above
AvgRoberts Elementary School
251 Highway 23 NE; Suwanee, GA 30024Public PK-5th | 806 students
Metro Atlanta School Rank: 26th
-
5 / 5Above
AvgNorth Gwinnett Middle School
170 Peachtree Industrial Blvd; Sugar Hill, GA 30518Public 6th-8th | 2,193 students
Metro Atlanta School Rank: 15th -
4 / 5Above
AvgNorthbrook Middle School
1221 Northbrook Pkwy; Suwanee, GA 30024Public 6th-8th | 1,056 students
Metro Atlanta School Rank: 70th
-
5 / 5Above
AvgNorth Gwinnett High School
20 LEVEL CREEK ROAD; Suwanee, GA 30024Public 9th-12th | 3,023 students
Metro Atlanta School Rank: 12th -
5 / 5Above
AvgNorthview High School
10625 PARSONS ROAD; Duluth, GA 30097Public 9th-12th | 1,801 students
Metro Atlanta School Rank: 19th
Similar Properties Nearby
-

378 Rhodes House Drive
Click to view full property details and 31 Photosclick to
view...3,117 sq ft75668423 Bedrooms3 Bathrooms$599,900 -

5915 Vista Brook Drive
Click to view full property details and 44 Photosclick to
view...3,234 sq ft76085874 Bedrooms4 Bathrooms$599,900 -

4041 Oak Crossing Drive
Click to view full property details and 34 Photosclick to
view...2,998 sq ft76208914 Bedrooms3 Bathrooms$599,900
Listing Provided Courtesy Of: Keller Williams Realty Atlanta Partners
Listings on this website come from the FMLS IDX Compilation and may be held by brokerage firms other than the owner of this website. The listing brokerage is identified in any listing details. Information is deemed reliable but is not guaranteed. © 2025 FMLS.
For issues regarding this website (and/or listing search engine, as applicable) please contact KNOWAtlanta - 770-650-1102
Listing information last updated on December 19, 2025








