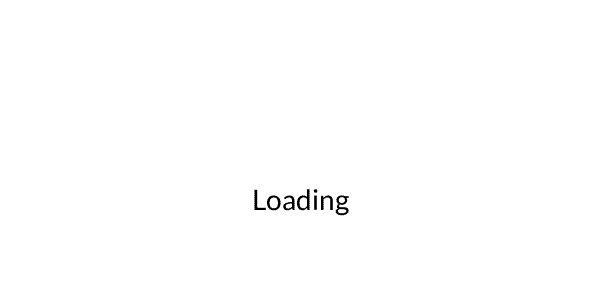5978 Creekside Lane; Hoschton, GA 30548
$485,000
1,734 Sq Ft
2 Bedrooms
2 Bathrooms
Attached
7533431
Key Facts
- Style:
- Year Built: 2007
- Status: Active
Schools
- Elementary School: Hall - Other
- Middle School: Hall - Other
- High School: Hall - Other
Bedrooms
- Beds Total: 2
Bathrooms
- Baths Full: 2
- Baths Half: 0
- Main Full Baths: 2
- Master Bath Features: Double Vanity, Separate Tub/Shower
Kitchen & Dinning
- Dining Room Desc:
- Kitchen Features: Cabinets Stain, Kitchen Island, Pantry, Stone Counters, View to Family Room
Exterior & Lot Features
- Private Entrance
- Complex/Building Access:
Other Rooms
- Basement: None
- Office
- Sun Room
Interior Features
- Disappearing Attic Stairs
- Double Vanity
- High Ceilings 9 ft Main
- High Speed Internet
- Tray Ceiling(s)
- Walk-In Closet(s)
Building & Construction
- Style: , Ranch
- Energy Features: None
- Roof: Shingle
- Construction Desc: Frame, HardiPlank Type, Stone
Accessibility Features
- None
Garage & Parking
- Attached
- Driveway
- Garage
Heating & Cooling
- Cooling Desc: Central Air, Electric
- Fireplaces: #1
- Heat Type: Central, Natural Gas
- Fireplace Features:
Appliances
- Dishwasher
- Disposal
- Dryer
- Electric Oven
- Gas Water Heater
- Microwave
- Refrigerator
- Self Cleaning Oven
- Washer
Amenities & Community Features
- Clubhouse
- Dog Park
- Fishing
- Fitness Center
- Gated
- Homeowners Assoc
- Pickleball
- Playground
- Pool
- Sidewalks
- Laundry Features/Location: Laundry Room
School Information
- Elementary School: Hall - Other
- Middle School: Hall - Other
- High School: Hall - Other
Homeowners Association
- Assoc Fee Desc: Monthly
- Fee Includes: Maintenance Grounds, Reserve Fund, Swim, Tennis, Trash
Other Property Info
- City: Hoschton
- Subdivision: Village at Deaton Creek
- State: GA
- Directions: GPS is accurate
- County: Hall - GA
- District:
- Area:
- Property Subtype: Single Family Residence
Learn more about this property...
Private & Public Schools Nearby
Similar Properties Nearby
-

6025 Cloverfield Way
Click to view full property details and 24 Photosclick to
view...2,552 sq ft74867004 Bedrooms3 Bathrooms$465,900 -

1036 Regency Park Drive
Click to view full property details and 60 Photosclick to
view...2,916 sq ft75233415 Bedrooms3 Bathrooms$475,000
Listing Provided Courtesy Of: Virtual Properties Realty.Com
Listings on this website come from the FMLS IDX Compilation and may be held by brokerage firms other than the owner of this website. The listing brokerage is identified in any listing details. Information is deemed reliable but is not guaranteed. © 2025 FMLS.
For issues regarding this website (and/or listing search engine, as applicable) please contact KNOWAtlanta - 770-650-1102
Listing information last updated on March 31, 2025







