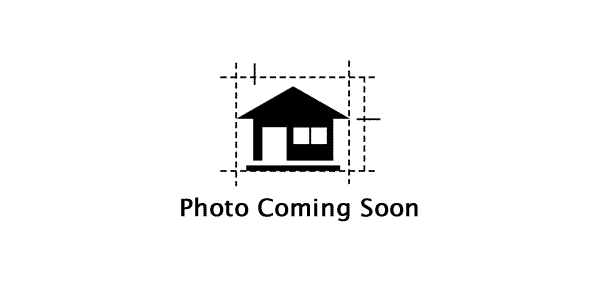104 Lavender Circle; Calhoun, GA 30701
$344,955
1,670 Sq Ft
3 Bedrooms
2 Bathrooms
1 Half Baths
Attached
7485249
Key Facts
- Style:
- Year Built: 2025
- Status: Active
Schools
- Elementary School: Calhoun
- Middle School: Calhoun
- High School: Calhoun
Bedrooms
- Beds Total: 3
Bathrooms
- Baths Full: 2
- Baths Half: 1
- Master Bath Features: Double Vanity, Shower Only
Kitchen & Dinning
- Dining Room Desc:
- Kitchen Features: Breakfast Bar, Cabinets Other, Kitchen Island, Pantry Walk-In, Stone Counters, View to Family Room
Exterior & Lot Features
- Rain Gutters
- Complex/Building Access:
Other Rooms
- Basement: None
- Great Room
Interior Features
- High Ceilings 9 ft Main
- Walk-In Closet(s)
Building & Construction
- Style: , Traditional
- Energy Features: None
- Roof: Composition
- Construction Desc: Brick, Cement Siding, HardiPlank Type
Accessibility Features
- None
Garage & Parking
- Attached
- Garage
- Garage Door Opener
- Garage Faces Front
- Kitchen Level
Heating & Cooling
- Cooling Desc: Central Air
- Fireplaces: #0
- Heat Type: Forced Air, Natural Gas
- Fireplace Features:
Appliances
- Dishwasher
- Disposal
- Gas Range
- Microwave
Amenities & Community Features
- Barbecue
- Clubhouse
- Dog Park
- Homeowners Assoc
- Lake
- Park
- Pickleball
- Playground
- Pool
- Tennis Court(s)
- Laundry Features/Location: Laundry Room, Upper Level
School Information
- Elementary School: Calhoun
- Middle School: Calhoun
- High School: Calhoun
Homeowners Association
- Assoc Fee Desc:
- Fee Includes: Maintenance Grounds, Maintenance Structure, Swim, Tennis
Other Property Info
- City: Calhoun
- Subdivision: Salacoa
- State: GA
- Directions: From I-75 heading north take exit 312 and turn right. Take your first left on Lovers Lane. Go about 2 miles and the subdivision will be on your right. Agent office is located nearby at 264 Boone Rd until the model is built.
- County: Gordon - GA
- District:
- Area:
- Property Subtype: Single Family Residence
Learn more about this property...
Private & Public Schools Nearby
Artisan Built Communities Neighborhoods
-
Seven Hills
Paulding - GA County
From $399,000
Dallas, GA 30132
-
Salacoa
Gordon - GA County
From $303,900
Calhoun, GA 30701
-
The Manor at Gainesville Township
Hall - GA County
From $569,900
Gainesville, GA 30507
-
The Georgian
Paulding - GA County
From $406,956
Villa Rica, GA 30180

Artisan Built Communities
(678) 515-9526
We want you to live a healthy, active lifestyle without even having to leave your community. We want you to have everything you want within walking distance, and we want this to be... View Full Profile
Listing Provided Courtesy Of:
Listings on this website come from the FMLS IDX Compilation and may be held by brokerage firms other than the owner of this website. The listing brokerage is identified in any listing details. Information is deemed reliable but is not guaranteed. © 2025 FMLS.
For issues regarding this website (and/or listing search engine, as applicable) please contact KNOWAtlanta - 770-650-1102
Listing information last updated on January 4, 2025













