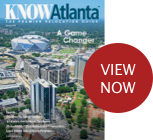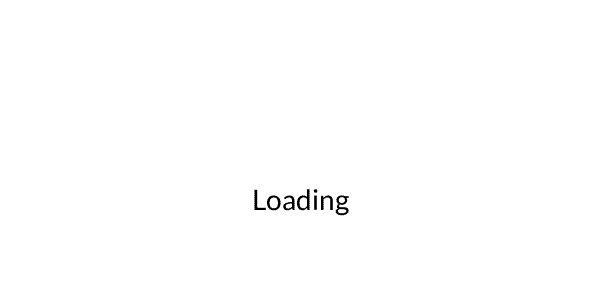4525 Legacy Court; Hoschton, GA 30548
$799,000
3,352 Sq Ft
4 Bedrooms
3 Bathrooms
1 Half Baths
Attached
7486227
Key Facts
- Style:
- Year Built: 2004
- Status: Active
Schools
- Elementary School: Bramlett
- Middle School: Russell
- High School: Winder-Barrow
Bedrooms
- Beds Total: 4
Bathrooms
- Baths Full: 3
- Baths Half: 1
- Main Full Baths: 3
- Master Bath Features: Double Vanity, Separate Tub/Shower, Vaulted Ceiling(s), Whirlpool Tub
Kitchen & Dinning
- Dining Room Desc:
- Kitchen Features: Cabinets Stain, Kitchen Island, Pantry Walk-In, Stone Counters
Exterior & Lot Features
- Balcony
- Complex/Building Access:
Other Rooms
- Basement: Bath/Stubbed, Daylight, Driveway Access, Exterior Entry, Full, Walk-Out Access
- Attic
- Family Room
- Kitchen
- Laundry
- Master Bathroom
- Master Bedroom
Interior Features
- Central Vacuum
Building & Construction
- Style: , Ranch
- Energy Features: Appliances, HVAC, Insulation, Thermostat, Water Heater, Windows
- Roof: Composition, Ridge Vents
- Construction Desc: Brick 3 Sides, Stucco
Accessibility Features
- Accessible Full Bath, Accessible Hallway(s), Accessible Kitchen
Garage & Parking
- Attached
- Drive Under Main Level
- Garage
- Garage Door Opener
- Garage Faces Rear
- Garage Faces Side
Heating & Cooling
- Cooling Desc: Attic Fan, Ceiling Fan(s), Central Air, Electric
- Fireplaces: #1
- Heat Type: Central, Forced Air, Natural Gas
- Fireplace Features:
Appliances
- Dishwasher
- Dryer
- Gas Oven
- Gas Range
- Gas Water Heater
- Microwave
- Range Hood
- Refrigerator
- Self Cleaning Oven
Amenities & Community Features
- None
- Laundry Features/Location: Electric Dryer Hookup, Laundry Room, Main Level
School Information
- Elementary School: Bramlett
- Middle School: Russell
- High School: Winder-Barrow
Homeowners Association
- Assoc Fee Desc: Annually
Other Property Info
- City: Hoschton
- Subdivision: Chateau Forest
- State: GA
- Directions: 85 NORTH EXIT 120 HAMILTON MILL TURN RT THEN LEFT ON HWY.124, GO 3.5 MILES TURN LEFT ON CHATEAU FOREST THEN RT ON ARDMORE LN THEN RIGHT ON ARDMORE TRAIL, RIGHT ON LEGACY CT, HOUSE IN CUL DE SAC.
- County: Barrow - GA
- District:
- Area:
- Property Subtype: Single Family Residence
Learn more about this property...
Private & Public Schools Nearby
-
4 / 5Above
AvgBramlett Elementary School
622 FREEMAN-BROCK ROAD; Auburn, GA 30011Public PK-5th | 733 students
Metro Atlanta School Rank: 229th
-
3 / 5Average
Russell Middle School
84 WEST MIDLAND AVENUE; Winder, GA 30680Public 6th-8th | 934 students
Metro Atlanta School Rank: 174th
-
3 / 5Average
Winder-Barrow High School
272 NORTH FIFTH AVENUE; Winder, GA 30680Public 9th-12th | 2,012 students
Metro Atlanta School Rank: 174th
Listing Provided Courtesy Of: Virtual Properties Realty.Com
Listings on this website come from the FMLS IDX Compilation and may be held by brokerage firms other than the owner of this website. The listing brokerage is identified in any listing details. Information is deemed reliable but is not guaranteed. © 2025 FMLS.
For issues regarding this website (and/or listing search engine, as applicable) please contact KNOWAtlanta - 770-650-1102
Listing information last updated on June 4, 2025









