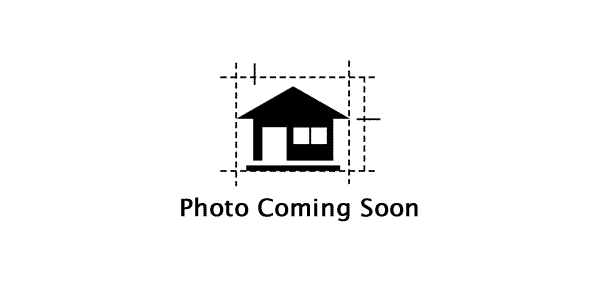5870 Canterbury Way; Clermont, GA 30527
$750,000
5,131 Sq Ft
4 Bedrooms
3 Bathrooms
1 Half Baths
Attached
7386574
Key Facts
- Style:
- Year Built: 2024
- Status: Active
Schools
- Elementary School: Mount Vernon
- Middle School: North Hall
- High School: North Hall
Bedrooms
- Beds Total: 4
Bathrooms
- Baths Full: 3
- Baths Half: 1
- Main Full Baths: 1
- Master Bath Features: Double Vanity, Separate Tub/Shower, Soaking Tub
Kitchen & Dinning
- Dining Room Desc:
- Kitchen Features: Breakfast Room, Cabinets White, Eat-in Kitchen, Kitchen Island, Keeping Room, Pantry, Pantry Walk-In, Solid Surface Counters, View to Family Room
Exterior & Lot Features
- Balcony
- Private Entrance
- Private Yard
- Rain Gutters
- Complex/Building Access:
Other Rooms
- Basement: Bath/Stubbed, Daylight, Interior Entry, Exterior Entry, Full
- Family Room
- Kitchen
- Living Room
Interior Features
- High Ceilings 10 or Greater
- Bookcases
- Crown Molding
- Double Vanity
- Entrance Foyer
- Beamed Ceilings
- His and Hers Closets
- High Speed Internet
- Living Space Available
- Recessed Lighting
- Tray Ceiling(s)
- Walk-In Closet(s)
Building & Construction
- Style: , Craftsman
- Energy Features: Construction, HVAC, Insulation, Roof, Doors, Windows
- Roof: Composition, Shingle
- Construction Desc: Brick, Concrete
Accessibility Features
- Accessible Full Bath, Accessible Bedroom, Central Living Area, Common Area, Accessible Kitchen Appliances, Accessible Kitchen, Accessible Washer/Dryer
Garage & Parking
- Attached
- Garage Door Opener
- Garage
Heating & Cooling
- Cooling Desc: Ceiling Fan(s), Central Air
- Fireplaces: #2
- Heat Type: Central, Electric
- Fireplace Features:
Appliances
- Dishwasher
- Electric Cooktop
- Electric Water Heater
- Disposal
- Other
- Microwave
Amenities & Community Features
- Clubhouse
- Playground
- Pool
- Street Lights
- Tennis Court(s)
- Laundry Features/Location: Main Level, Sink
School Information
- Elementary School: Mount Vernon
- Middle School: North Hall
- High School: North Hall
Homeowners Association
- Assoc Fee Desc: Annually
- Fee Includes: Insurance, Reserve Fund, Swim, Tennis
Other Property Info
- City: Clermont
- Subdivision: Avalon Hills
- State: GA
- Directions: follow gps
- County: Hall - GA
- District: 00
- Area:
- Property Subtype: Single Family Residence
Land Info
- Landlot: 00
Learn more about this property...
Private & Public Schools Nearby
-
4 / 5Above
AvgMount Vernon Elementary School
4844 JIM HOOD ROAD; Gainesville, GA 30506Public PK-5th | 645 students
Metro Atlanta School Rank: 190th
-
3 / 5Average
North Hall Middle School
4956 RILLA ROAD; Gainesville, GA 30506Public 6th-8th | 853 students
Metro Atlanta School Rank: 183rd
-
3 / 5Average
North Hall High School
4885 MOUNT VERNON ROAD; Gainesville, GA 30506Public 9th-12th | 1,156 students
Metro Atlanta School Rank: 160th
Similar Properties Nearby
-

5408 Oak Manor Way
Click to view full property details and 36 Photosclick to
view...3,273 sq ft74012324 Bedrooms5 Bathrooms$750,000
Listing Provided Courtesy Of: Virtual Properties Realty.Com
Listings on this website come from the FMLS IDX Compilation and may be held by brokerage firms other than the owner of this website. The listing brokerage is identified in any listing details. Information is deemed reliable but is not guaranteed. © 2025 FMLS.
For issues regarding this website (and/or listing search engine, as applicable) please contact KNOWAtlanta - 770-650-1102
Listing information last updated on January 21, 2025










